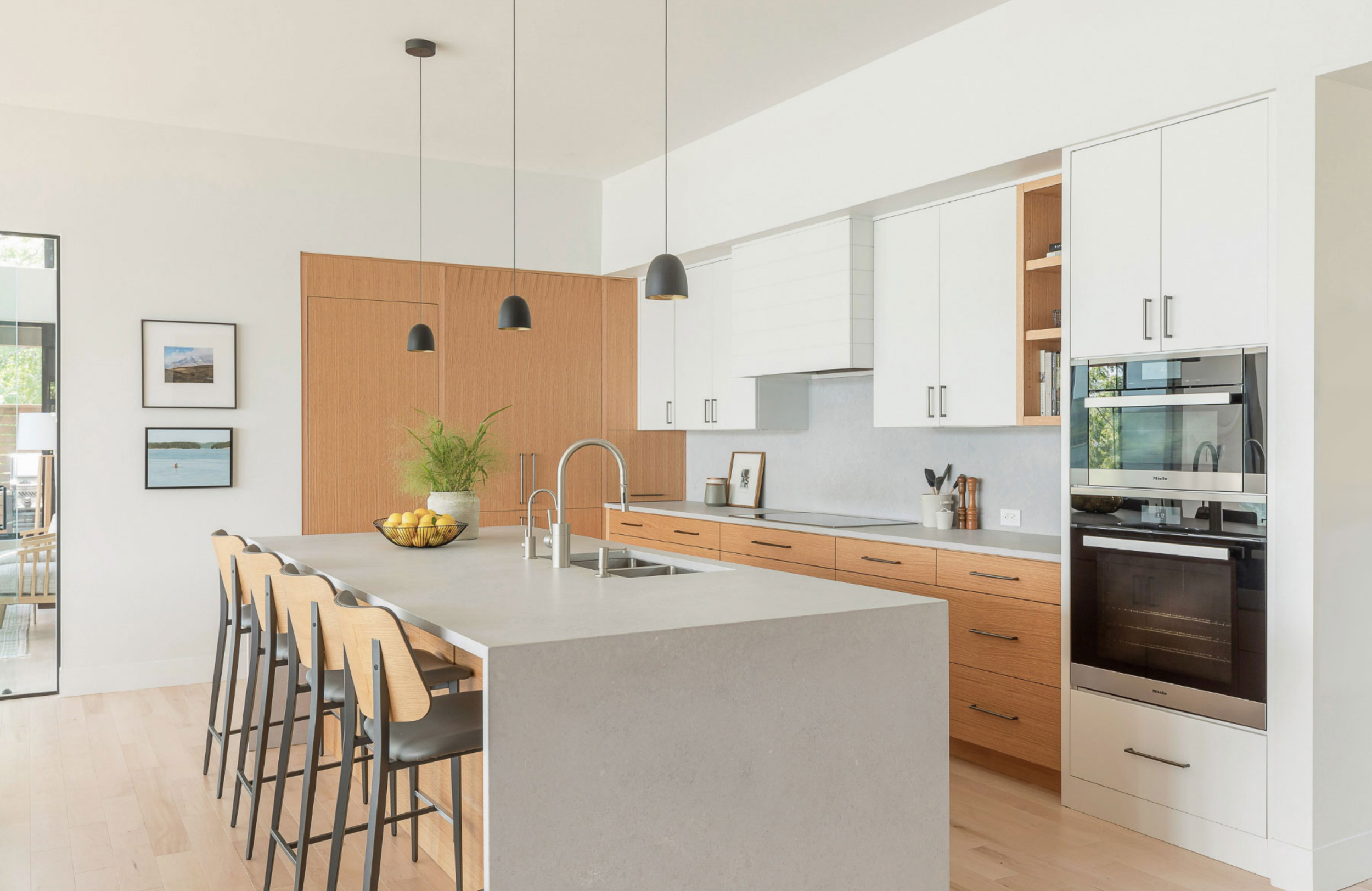
Renovations & Furnishing
ENSURING YOUR HOME IS EVERYTHING YOU WANT!
Just like a painting is more than brushstrokes, technique or colours, your home is more than the furniture, art, or décor. We’re about giving you more than some fancy chairs and new drapes, we’re about curating a home uniquely you.
PHILOSOPHY
THE CREATIVE PROCESS
Our creative process is how we’re able to design and curate a space perfect for you. Think of it like creating art, where your home is our canvas and you are the muse. But creativity doesn’t just happen (as much as I’d love it to!), that’s why I developed a signature system.
The Art Method uses curiosity and art in unexpected ways to uncover exactly what you need—even if you didn’t know you needed it—and reveal the inspiration we need to create the home you’ve always imagined.
AT THE HEART OF EVERYTHING WE DO
“Proposal
Whatever it is, the way you tell your story online can make all the difference.”
“Onboarding
We invite you to your client portal with information outlining each phase & links to key tools we’ll use throughout the project.”
“Conceptual Design
Creating the vision.
Confirm your floor plan, investment estimate and aesthetic direction. We document your space, preferences and requirements. We’ll present various floor plans, inspiration boards, directional finishes along with an updated Furnishing Investment Estimate.”
“Detailed Design
Turning the vision into a plan.
We create working drawings, colour schemes, source finishes, furnishings and update your Furnishing Investment.
”
“Purchasing & Execution
Turning the plan into reality.
We communicate construction details to vendors & trades, conduct site visits as required. Furnishings are ordered, tracked & issues resolved. ”
“Installation & Styling
Turning reality into your dream home.
Once construction is completed we oversee & coordinate 1-5 furniture delivery, art installation & styling.”
“Wrap Up
Your project has come to completion, and we want to ensure that the punch list items are completed, and you have all the information you need on how to care for your new furnishings.”

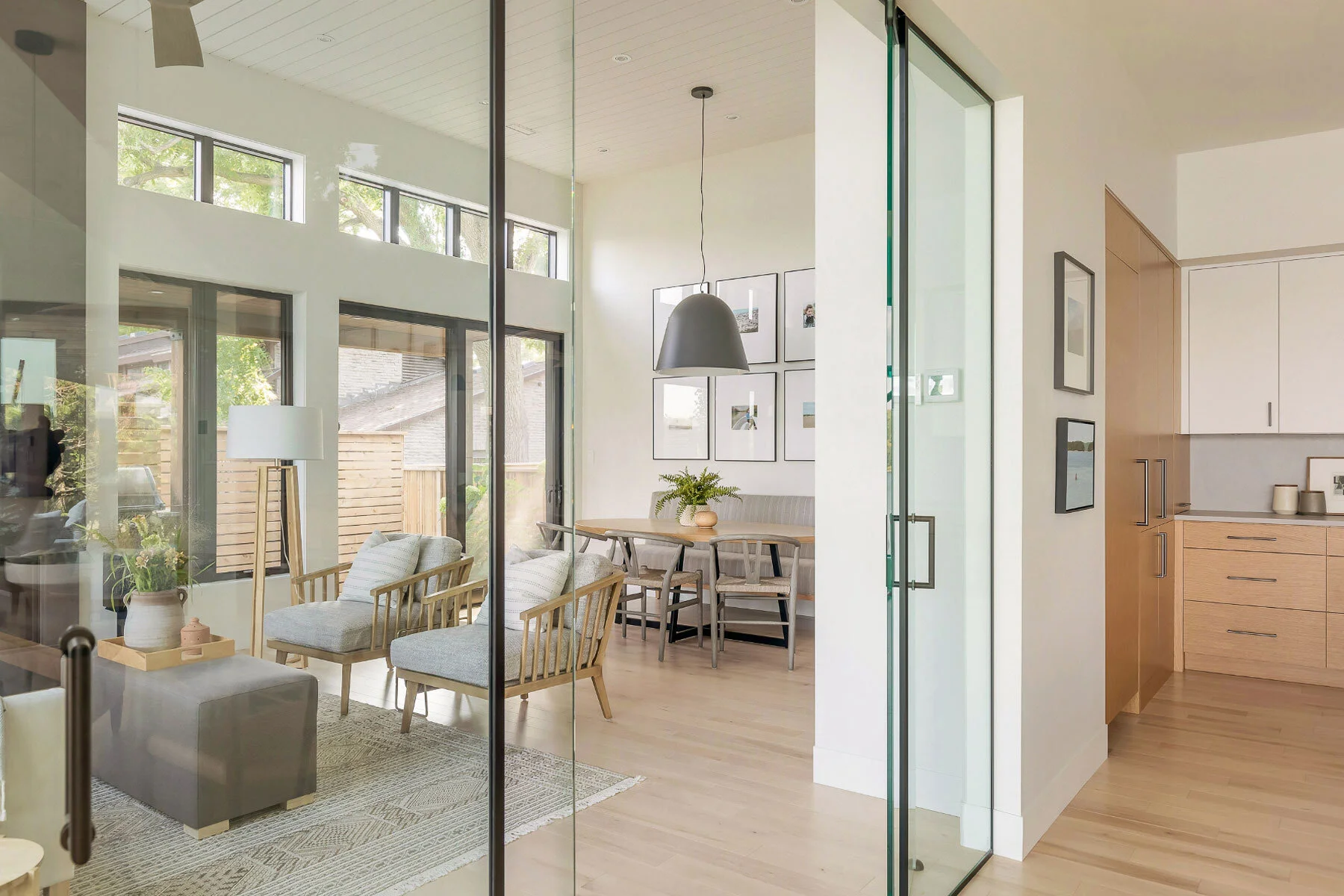
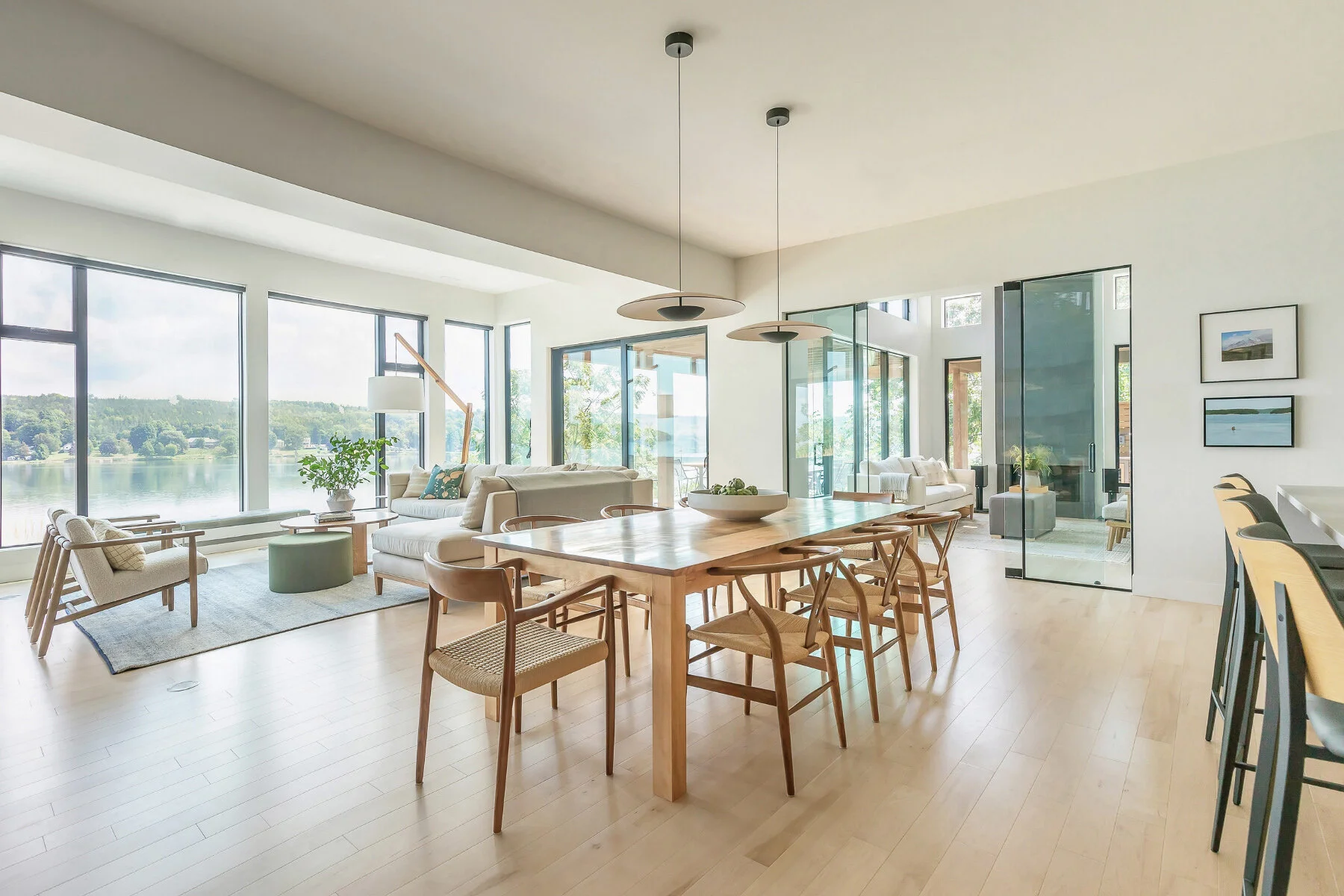
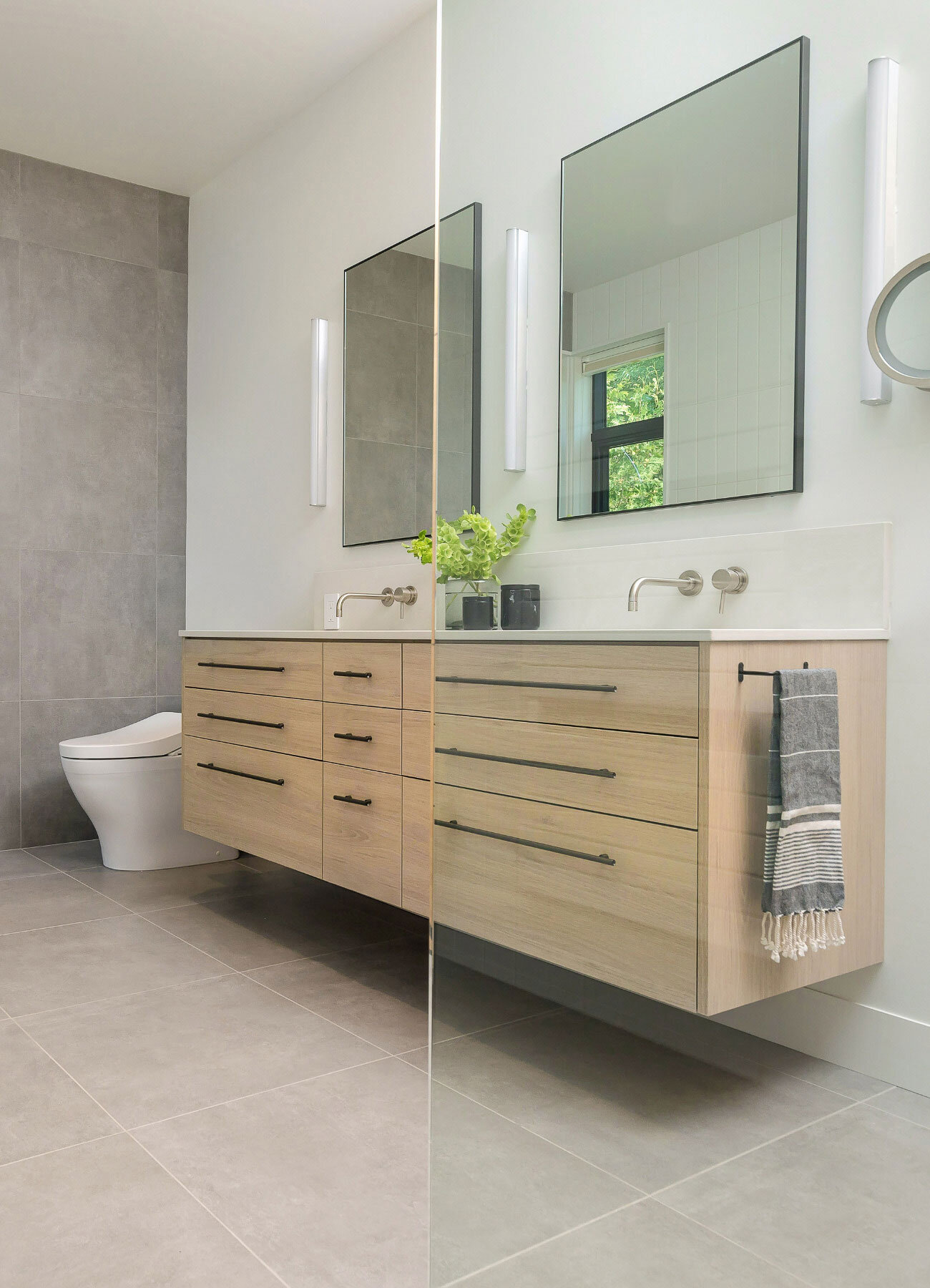
CONCEPTUAL DESIGN
-
Objective: get to know you and to clearly define your preferences, requirements and inspiration for each space. In order to accomplish this, we schedule a 2 hour meeting to get to know how you want to live and function in your space. Sometimes we need tp break this meeting into two days.
-
Capture all measurements, photos & catalogue existing items
-
Objective: nail down the best floor plan to proceed with
-
Objective: discuss feasibility and obtain directional quotes (you are not required to be there)
-
Objective: review design direction and layout
-
Flat fees includes 1 round of revisions in this phase
Objective: Verbal approval of design direction, layout and furnishings investment estimate with a line item budget
PHASE DETAILS
Phase 2
-
Objective: tape out floor to validate approved floor plan
-
Objective: schedule appointment to review upholstered seating for approval
*Note: for reno or new construction projects, this is often pushed out to a later date*
-
Objective: Review detailed floor plans and elevations, selections (furniture, fabrics, finishes, hardware, lighting, etc) via boards, samples & proposals
-
Flat fees includes 1 round of revisions in this phase
Objective: Verbal approval of all designs and selections
Phase 3
-
Objective: Finalize all detailed plans, take-offs for construction and furnishing proposals for purchasing
-
Objective: to share the construction schedule/furnishings lead time
-
Review plans with trades, electrical rough-ins, plumbing rough-ins etc
Oversee installations (flooring, tile, cabinetry, etc)
Phase 4
-
Objective: Discuss the plan for installation & styling, approve updated decor budget
-
Day 1: Furniture delivery & Installation installation
Day 2: Art installation, Styling & Linens
Day 3+: Styling
-
Objective: Review punch list of anything that still needs to be completed on your project
Wrap-Up
-
Objective: review itemized list of all furnishing and decor for accuracy
-
Objective: Review maintenance tips, provide paint schedule, request feedback about our journey together (don't worry we have a form you can complete if you prefer), celebratory dance!
Phase 1
DETAILED DESIGN
PURCHASING & EXECUTION
INSTALLATION & STYLING
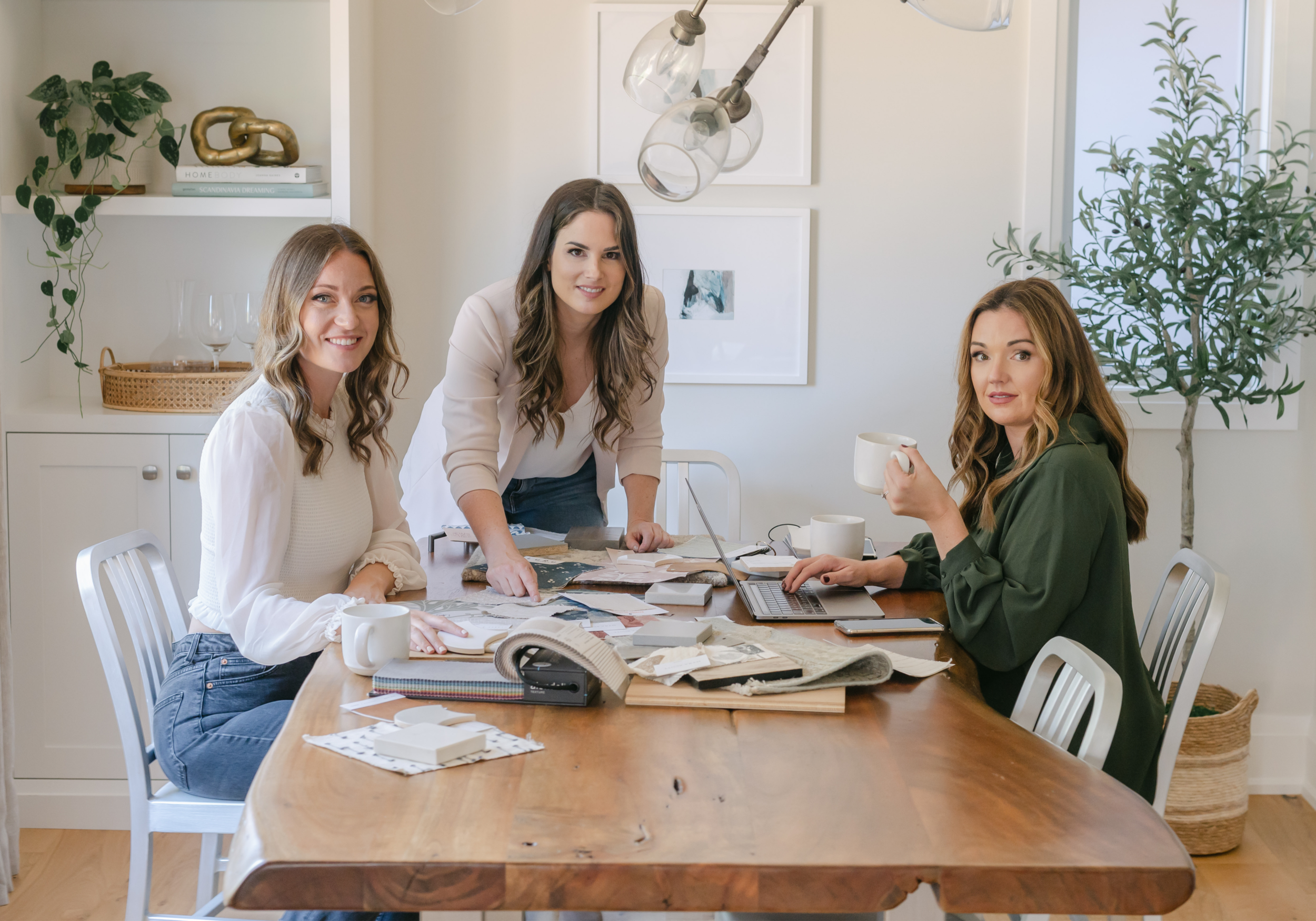
Your Dream Team
NEXT STEP
PROPOSAL CALL
Estimated furnishing budget, Design fees, Estimated timeline


