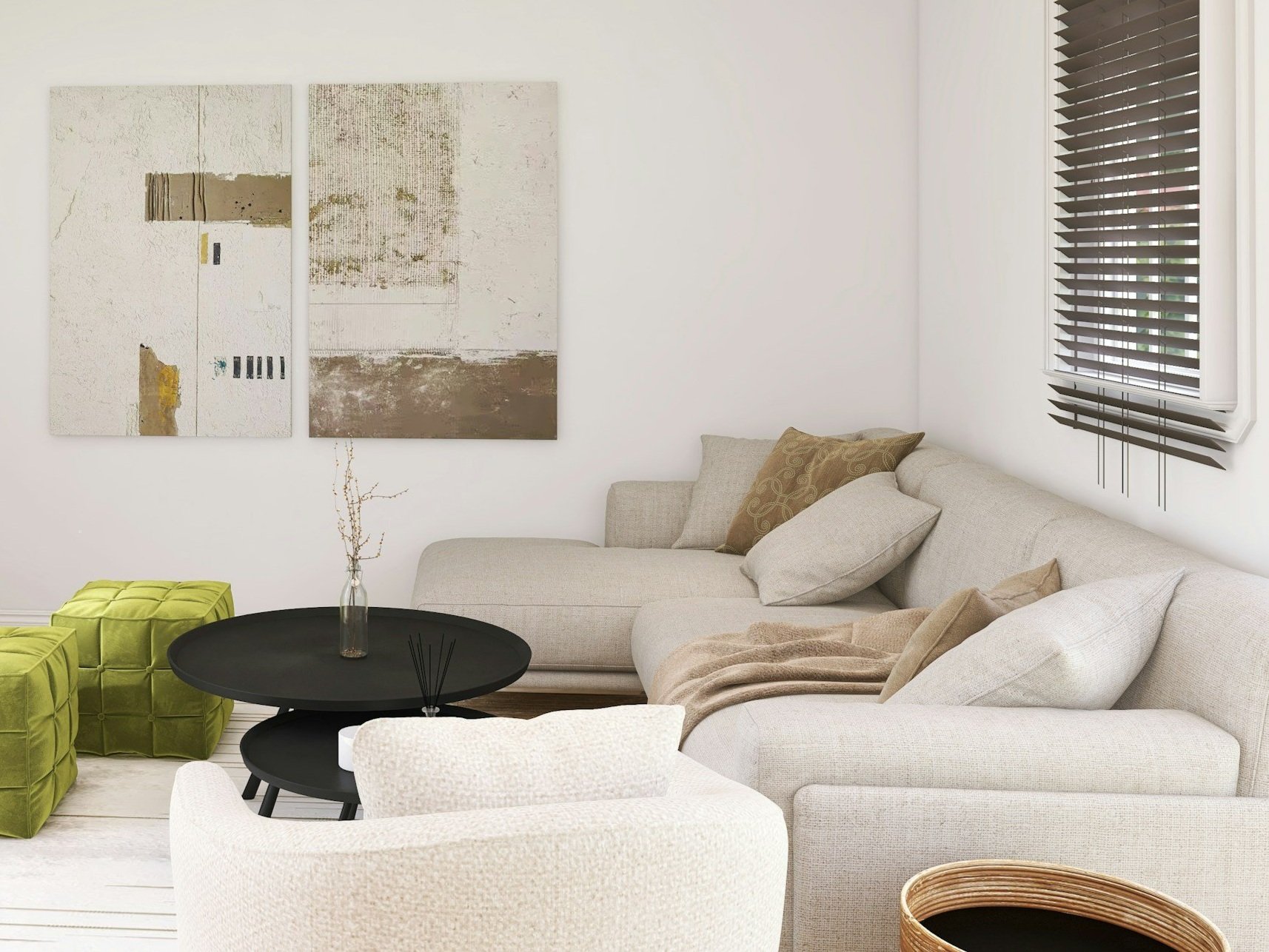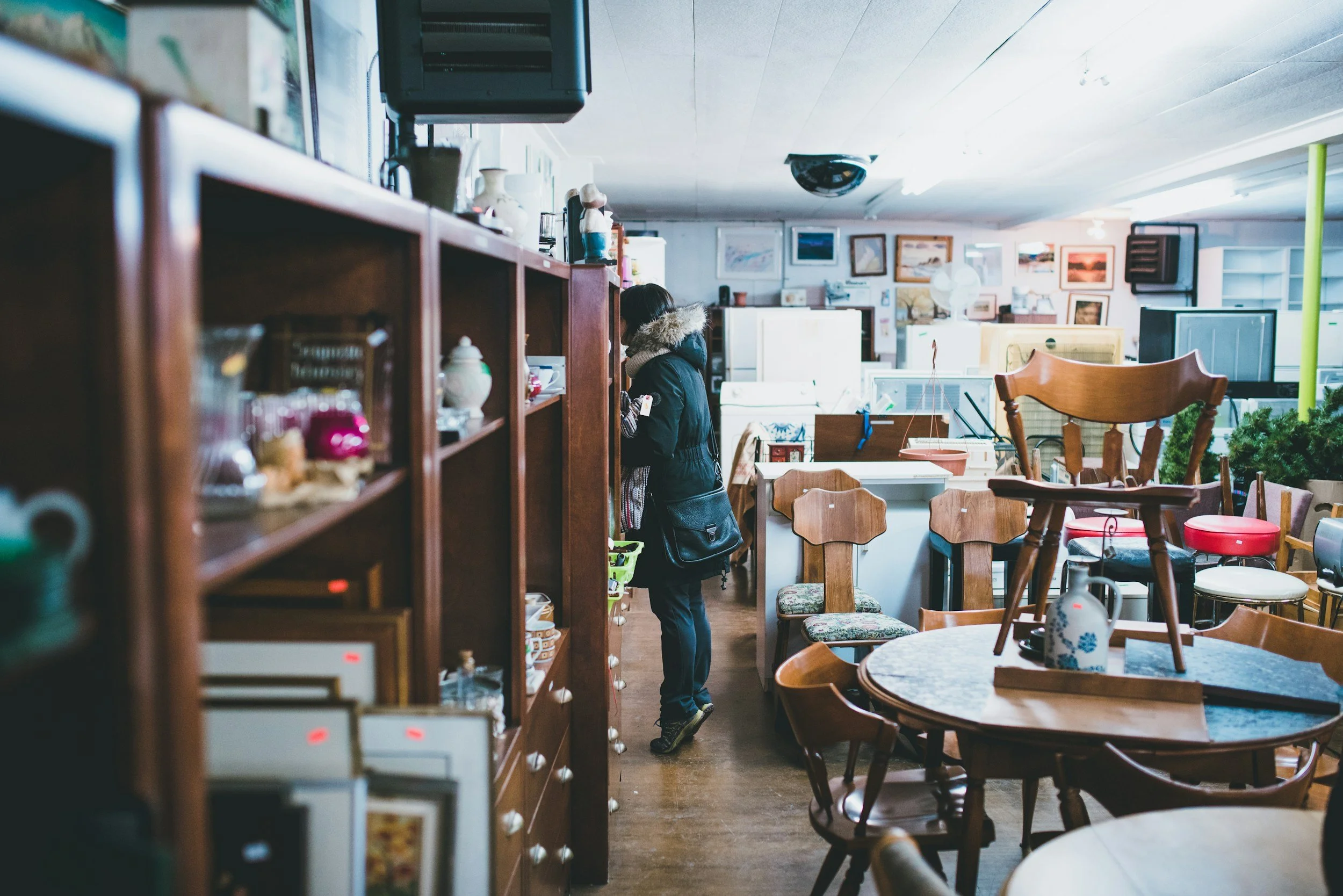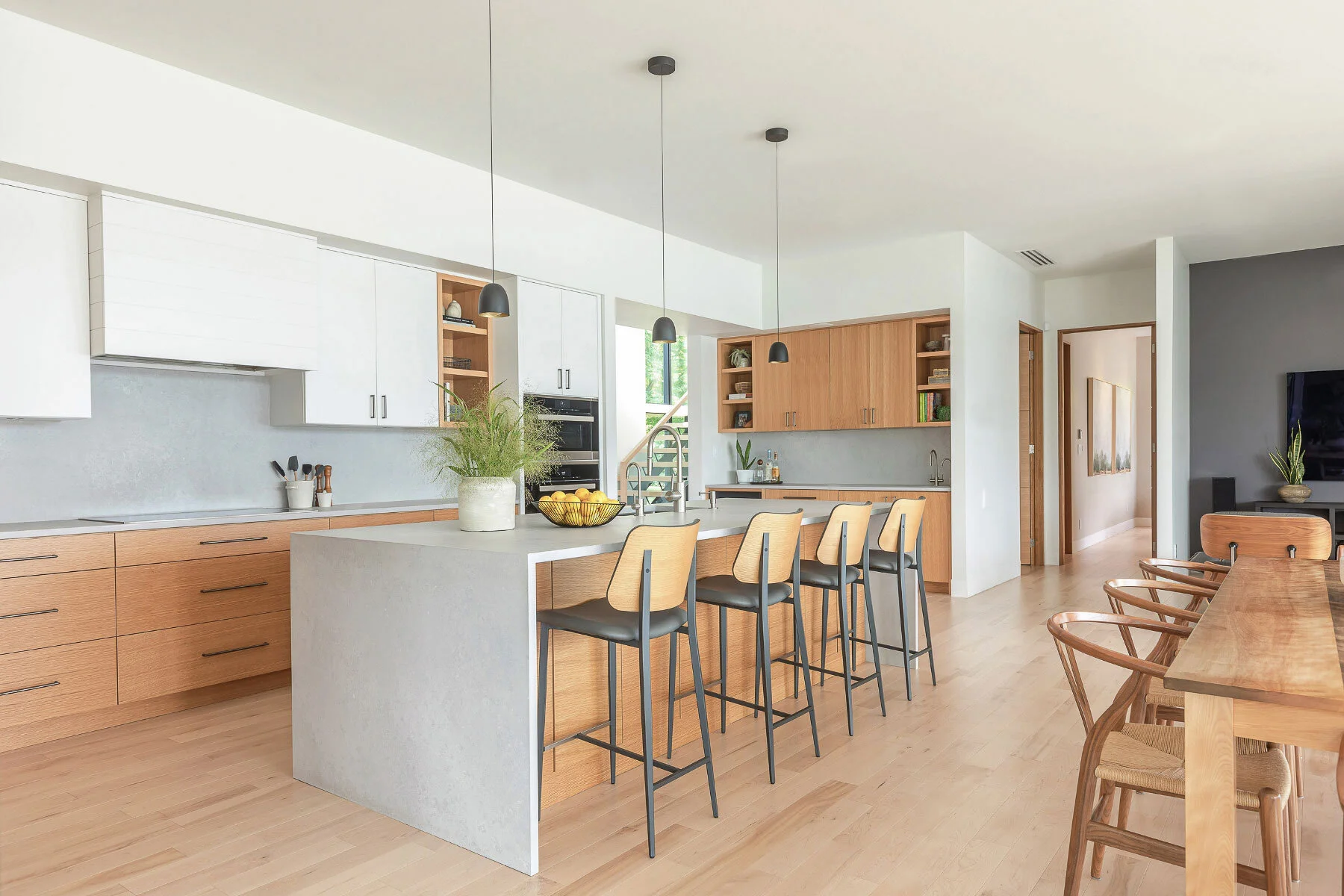Design Plan
Offers a convenient and flexible alternative to our traditional full-service option. Perfect if you want an affordable, customizable approach, the hands-on experience of working on their home but need guidance with the designs, this package provides an affordable, customizable approach that fits your lifestyle and schedule.
You'll share pertinent details about your space, life, and style, and we'll create a custom design plan that integrates seamlessly with your vision. Equipped with comprehensive tools and guidance, you'll have the freedom to execute the plan at your own pace and convenience.
Hours are estimated but typically starts at $1950 +tax/room
PERFECT FOR YOU IF…
You have a smaller project and want a tailored design plan.
Budget-consciousness is a priority for you.
You're ready to take on the work of implementing the design.
You're indecisive and need a cohesive plan to guide your choices.
the design plan PROCESS
-
Once you've signed on, the project begins through our client portal—no meetings required. You'll complete surveys and upload images, measurements, and any other details about your space to help us get started.
-
We create floor plans based on the information you provided. These plans, which illustrate the potential layout of your space, are uploaded to the client portal for your feedback and approval.
-
After the layout is approved, we’ll schedule a meeting to review the preliminary design concepts. These ideas will be based on the scope and your vision, ensuring alignment before we move forward.
-
We provide the final design plan via the client portal and schedule a meeting to review it together. This step includes everything you need for your project, ensuring you're fully equipped to move forward with confidence.
final design plan COMPONENTS
1 » Your Customized Project Plan
-

Plans
Detailed floor plans and elevations, complete with measurements and essential design guidance.
Note: These plans reflect the design intent but may require adjustments during implementation.
-

Mood Board
The final notated mood board visually displays the overall aesthetic, key elements, and colour palette, helping you make informed decisions throughout the project.
-

Sourcing Guidance
Recommendations for the size, style, and characteristics of furniture and materials. This includes links to preliminary selections, providing inspiration for your sourcing process.
-

Vendor Recommendations
A curated list of recommended vendors that align with your style, budget, and overall design needs.
2 » Design Tips + Resources
-
Floor Planning
Floor plans can be misleading—consider scale and flow when arranging your space. Our expert tips will guide you.
-
Sourcing
Create a layered, cozy atmosphere by mixing finishes, colours, shapes, and textures. Our checklists and tips will help you avoid sourcing mistakes.
-
Paint
Choosing the right paint is crucial. Learn how to navigate undertones and sheens to avoid costly errors.
-
Lighting
Lighting is key to setting the right mood. We’ll provide tips on choosing the right size and style of lighting fixtures to create the perfect ambiance.
-
Art
Art can elevate your space. We’ll share guidelines on placement, sizing, and affordable options to enhance your decor.
-
Purchasing
Avoid purchasing pitfalls with our expert checklists to ensure you’re making the best decisions for your space.
-
Purchasing
Avoid purchasing pitfalls with our expert checklists to ensure you’re making the best decisions for your space.
-
Styling
Accessorizing is the finishing touch that brings personality to your home. Our styling guides will help you create beautiful, balanced vignettes.
WANT TO LEARN MORE?
